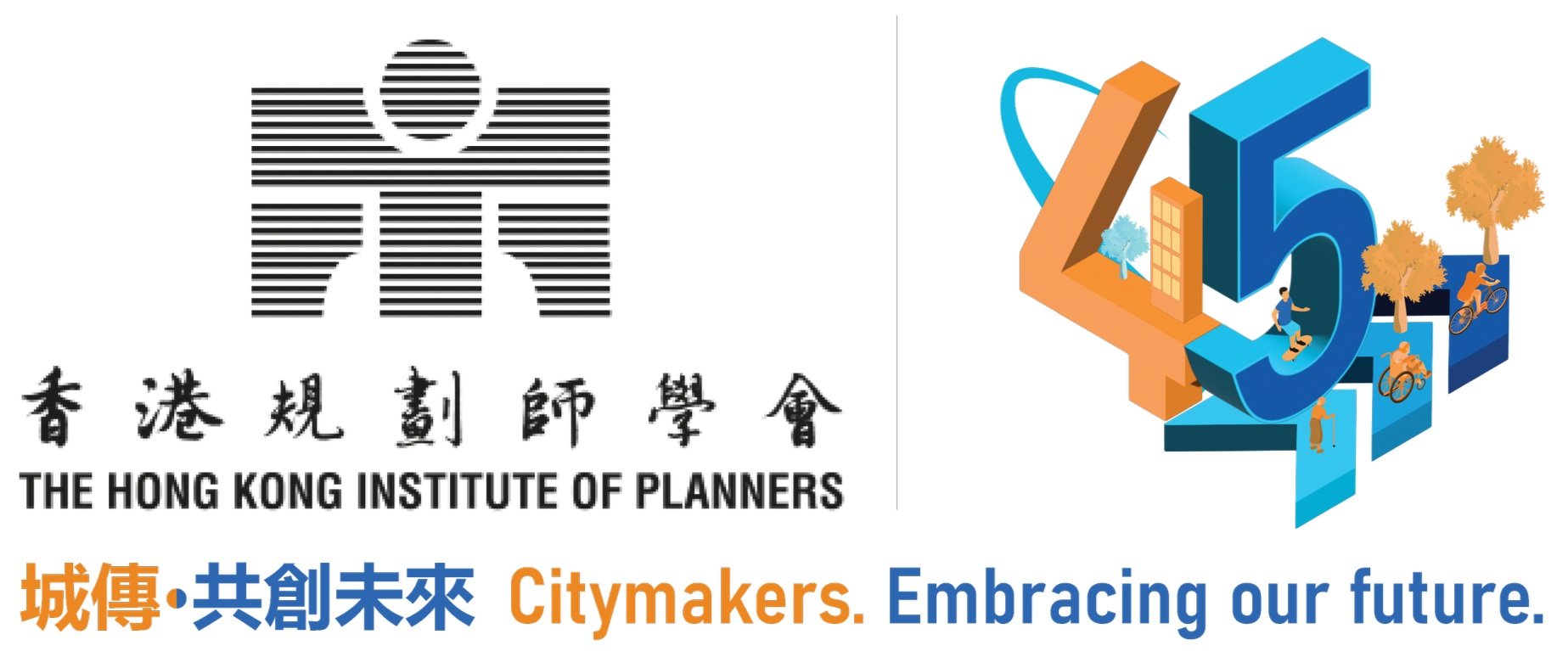Kai Tak Planning Review - Stage 2 Public Participation (Jan 2006)
The Hong Kong Institute of Planners' views and comments on the Outline Concept Plans are summarized as follows :
General Comments
While the planning area is the last sizeable piece of waterfront land in the urban area opportunity should be taken to adopt a unique and visionary approach on the planning of the area. It is unfortunate that having accommodated the common elements, i.e. the cruise terminal, the multi-purpose stadium, the metro park, the SCL depot and the constraint so imposed there is not much room left for imagination. Since these common elements have imposed considerable constraint on the overall planning, particularly land use, of the area, Government should indicate whether these elements are essential facilities to be provided before proceeding to the next stage in order not to incur abortive works.
The no reclamation approach is supported for preserving the harbor and keeping the shape of the runway. Efforts should also be made to reflect the unique character of the area.
Physical connectivity with the neighboring and older districts should be strengthened. Some of the facilities provided within the planning area would serve the neighboring districts. Pedestrian-friendly mode of linkage should be provided to facilitate usage of these facilities. Although it is difficult to provide for a linkage between the far end of the runway and the Kwun Tong waterway the idea should be pursued when opportunity arises.
The need to retain the two typhoon shelters results in lower visual quality of the planning area. Efforts should be made to relocate or reduce the size of the typhoon shelters. If they are to be retained then opportunity should be explored to provide for fisherman’s wharf type of seafood market, festive markets and promenade on the runway to cater for tourists and locals.
It is understood that the preliminary findings of the mitigation measures on the assessment of water quality will be ready by mid-2006. If the water quality is acceptable for recreational use the Metro Park and the KTAC may be merged to provide for a wider range of activities.
The provision of the multi-purpose stadium has taken up a substantial piece of land and should take into account of existing facilities and policy. Possibility of dividing the multi-purpose stadium into several smaller ones and merging with the Metro park should be considered to optimize usage.
Specific Comments
On development density and land use
The planning area occupies a prominent location on the waterfront and is unique in terms of the shape of the area and its character. Intensive development is not supported particularly along the runway. Considering the facilities provided within the planning area, the SCL and to maintain certain level of liveliness within the planning area, the population density should be very carefully considered to maintain a good balance among social, economic and environmental need. With the rapid development of technology, the demand for home-office would increase. Flexibility should be allowed to cater for the need of this group of people.
The cruise terminal will bring about traffic, noise and fume generated by the cruise liners and the passengers causing nuisance. Uses such as promenade and open markets and use for the Aviation Club would be more compatible than residential development. The current proposed location is at the far end of the runway which is not convenient in transportation and accessibility. It should be located at the city end of the runway for better connectivity.
On urban design
As mentioned earlier the prominent waterfront location of the planning area call for high quality urban design. The cruise terminal, in particular, occupies the most conspicuous location, together with the hotels and commercial facilities above it would be an enormous structure. The design of the terminal would easily become the landmark building of Kai Tak. This is also applicable to the multi-purpose stadium. Design guidelines should be imposed to ensure innovative and quality design. Design competitions are also supported
It is noted that the size of land lot ranges from 1 to 1.5 ha to avoid huge podium development and to encourage street life. Such effort is supported.
On building height restriction it is suggested to adopt mPD instead of number of storey which may be difficult to control at times. A range of building heights should be allowed to create visual interest.
January 2006
