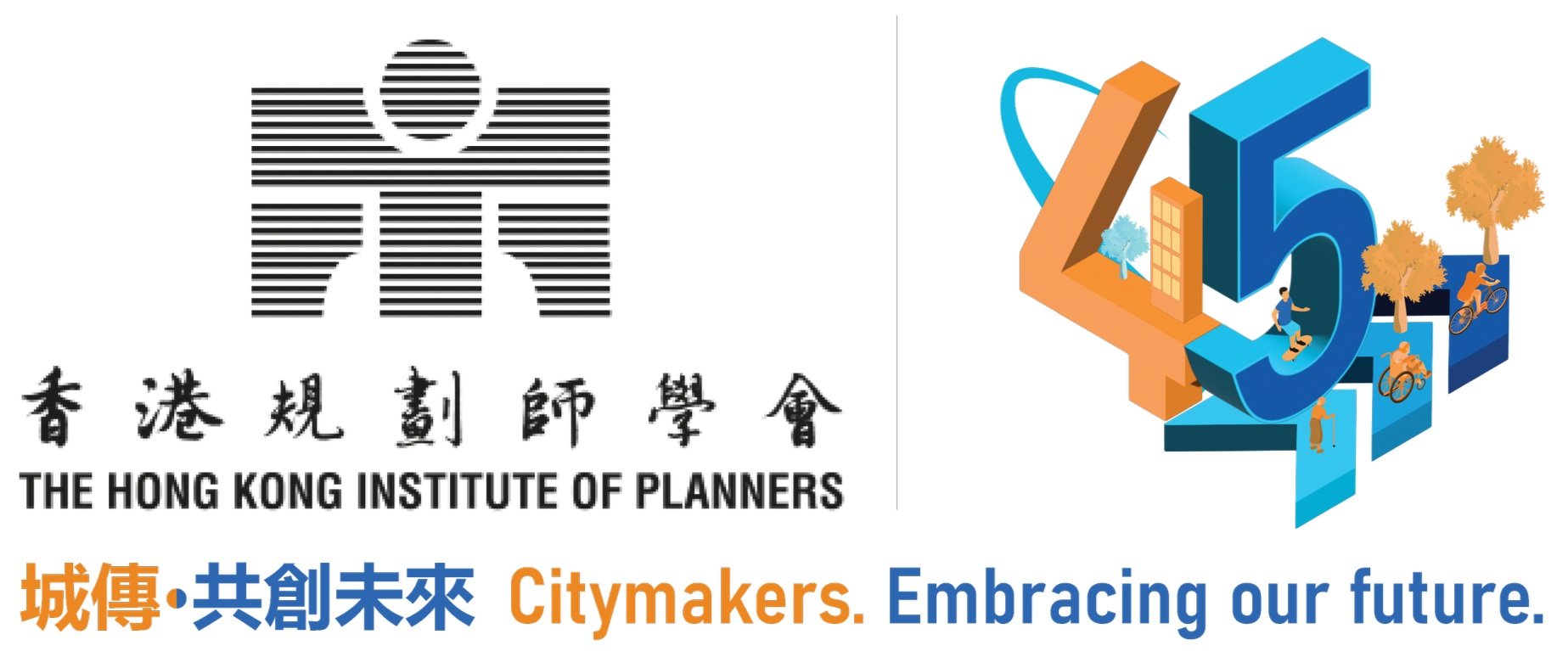Comments on Kwun Tong Town Centre Redevelopment (Oct 2006)
We have the following views on the proposed redevelopment:
1. Public Consultation
The wide public consultation undertaken by URA is much appreciated. The establishment of an exhibition centre and collection of residents’ view is supported.
2. Early Implementation of Kwun Tong Town Centre Redevelopment
Since Kwun Tong Town Centre is rather dilapidated, early implementation of redevelopment is beneficial to local residents and Kwun Tong at large.
3. Comprehensive Development Approach
The adoption of Comprehensive Development Approach with re-structuring of land uses is agreed in-principle. However, we would like to stress that a holistic planning approach is not equal to a bull dozer approach. Comprehensive development should give more opportunity to well integration of new development with the existing neighbourhood, better urban design, suitable and timely provision of community facilities and open space to meet the needs of local residents, provision of safe traffic and pedestrian facilities, etc.
4. Land Use Mix
The mix of land use should pay regard to the needs of local residents and market demand in Kwun Tong and the wider context of Kowloon East. Since there are ample commercial floor space provision in Kwun Tong area, there is concern about possible negative competition. In this regard, market viability of the substantial amount of commercial floor area and the functional distribution among other commercial uses in the surrounding, including APM and Mega Tower, etc, should be carefully studied.
On the other hand, we also have concern on gentrification and suggest that a wider range of housing with possibility to accommodate less affluent group should be provided.
5. Development Intensity
There is reservation on the development intensity of the large scale (5.3ha site) redevelopment site. It is noted that most CDA will have a maximum plot ratio of 5. In the proposed Kwun Tong redevelopment, it is given to understand that the roads and ground level open space areas will not be countable for plot ratio calculation and that nearly plot ratio of 1 is dedicated for GIC and PTI uses. It is suggested that a separate calculation be given to reflect the situation.
Nevetheless, the currently proposed development intensity is still considered excessive. It is considered that the developemnt intensity for the area should not exceed that is permissible under the current Outline Zoning Plan. The inclusion of the existing bus termini for GFA calculation may be accepted while the existing road and open space areas should not be accountable for GFA calculation.
The arguement that such a large site will require a lengthy development time frame and increase financial risk and therefore require higher plot ratio to sustain its viability is questioned and should be justified by detail financial assessments. It is suggested that the large site should be resumed and redeveloped in different phases to reduce the risk level and thereby reduce development intensity.
6. Phased Development and Interim Measures for Rehabilitation
In view of the large site area, the development should be phased according to the needs of the community. Priority should be given to transport safety For those buildings falling in sebsequent phases, suitable rehabilitation of the building should be provided by URA to ensure safety and acceptable living standard for the residents.
7. Open Space Provision
The provision of open space should be easily accessable by the all sectors of the public at all times and should open up to at least 2 different streets convenient to local residents ( like Hong Ning Road/ Mut Wah Sreet/ Hip Wo Street). Stepped open space will not be easily accessible by those with special need or the aged is not favourable.
8. Landmark Building
It is noted that a tall landmark building (in one proposal, it is about 280mPD) is proposed. Such height is taller than APM (about 200mPD) by nearly 1/3 and is much taller than other existing buildings in the district. Whether the site should incorprate such a tall landmark building is subjected to detail urban design study.
In fact, the 5.3 ha redevelopment will in itself become a land mark. We would like to stress that a building or development with good design is well qualified to be a landmark building than one with the tallest height.
9 Connectivity
It is crucial to increase the connectivity of KTTC redevelopment with the surrounding areas, providing linkages at different levels for easy access and serving as impetus for further redevelopment in the district.
10. Permeability
The redevelopment should be carefully designed to avoid wall effect and allow for visual permeability and air ventilation in the area. Air ventilation and day light study for the development is supported.
Betty Ho
Co-convener,
Public Affairs Committee, HKIP
October 2006
