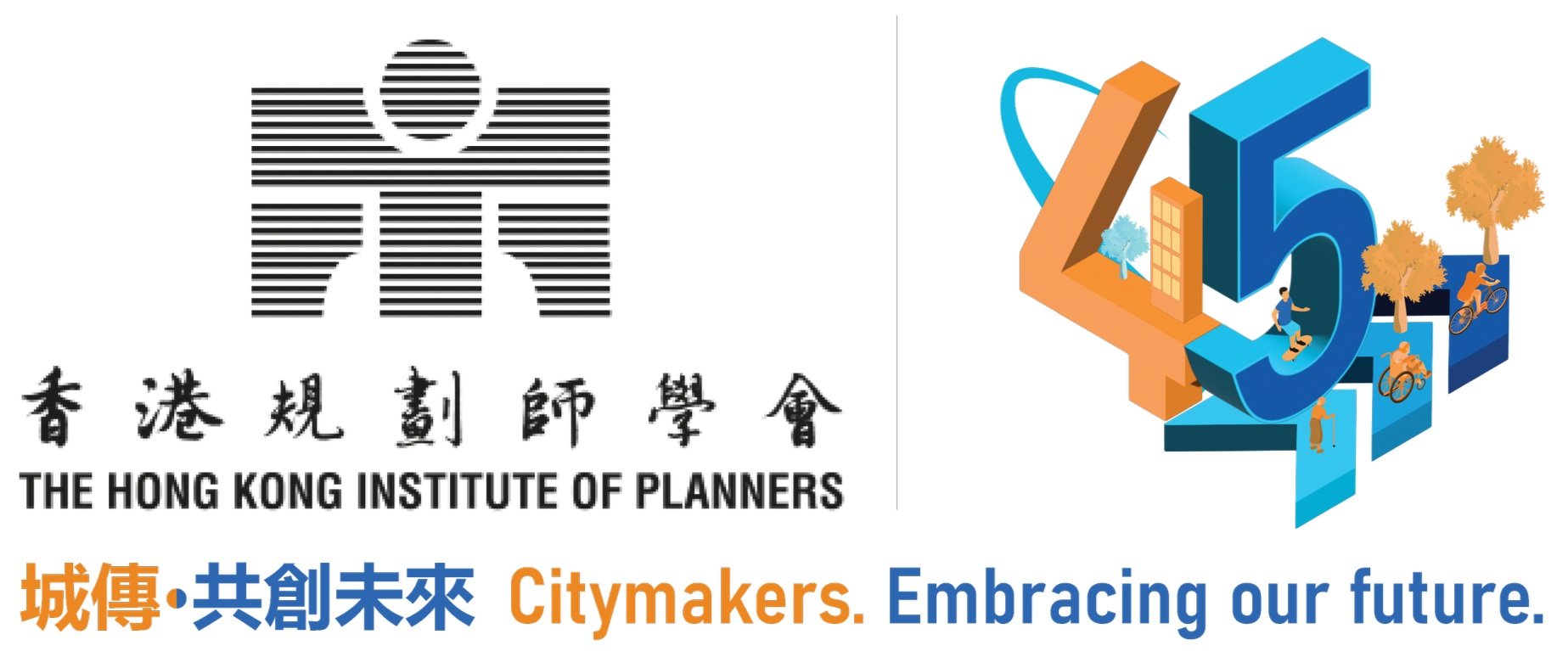Urban Design Study New Central Harbourfront (June 2007)
The new Central harbourfront is a icon of Hong Kong. The HKIP welcomes the Government’s effort in engaging the public in the Urban Design Study. However, we have the following comments:
1. The Consultation document
The consultation document should be designed to facilitate public’s easy understanding of the scope of consultation. Both the consultation documents and the questionnaires are not well designed.
The consultation document states that this is Stage 1 of the consultation process and Government aims to invites public views on the urban design objectives, urban design issues and sustainable design principles to provide inputs to the subsequent phases of the study with a view to building community consensus. The document is drafted in language which is difficult to be understood by the general public. Although the consultation process itself is complex it could however be illustrated in more simple manner to avoid misinterpretation and the text to be worded in more simple terms. The questionnaires were also designed to discourage the public from filling the form.
The consultation also aims to explore with the community the possible locations and design ideas for reconstructing the old Star Ferry Clock Tower and reassembling Queen’s Pier. We ar surprised to see that the design study already assumed that the Queen’s Pier will be demolished and will be reconstructed in early May 2007 when the consultation document was issued. Some of the descriptions for the 4 options are in fact misnomer and misleading.
2. Design Principles
The Harbor Planning Guidelines which is prepared in consultation with the Town Planning Board, LegCo and Joint District Councils Forum by the HEC provided a good reference for urban design principles for waterfront development along the Victoria Harbor.
The design and use of the ground scraper and the festival market would have significant visual impact on the waterfront. The existing zoning and GFA permitted for these sites could easily result in development not compatible with the waterfront in terms of scale, design and diversity in uses, the ground scraper in particular. The design study provides a good opportunity to seriously examine the various design options, which may be used to formulate a set of design guidelines for these important sites. It is prudent that the planning briefs for these sites should be openly discussed by the public to ensure suitable development scale and design elements be incorporated..
There is a need to review and reduce the density of the ground scraper and the festival market sites and to break down the two sites into smaller parcels to avoid single dominating development. Mixed uses to include hotel, some office and retail space (not mega shopping mall type) may be incorporated for diversity and variety of uses in the ground scraper site. S. Design parameters including smaller building footprints, diversified uses, providing visual corridors, natural ventilation, north-south connectivity, lower plot ratios, and changing P2 into a boulevard should be thoroughly examined for the two sites proposed by some members as well as the submission by Designing HK to the Town Planning Board in May 2007 should be seriously considered. The results should be incorporated in a planning brief which should be subject to further consultation. The planning and development parameters should be incorporated in the OZP. The possibility of rezoning of land uses should not be pre-empted in order to incorporate the findings of the Study.
It is understood that the pier reserved for the PLA would not be subject to heavy use. The pier should be designed for shared use by the public to provide for diversity of waterfront activity and to maximize public’s access to the water.
One of the urban design objectives of the study is to respect the cultural and historical context of Central and the urban design of the Central Waterfront emphasize to respect cultural heritage. In this context the Queen’s Pier and the clock tower should be reassembled/reconstructed at their original location and their setting should be enhanced.
3. Sustainability Assessment Framework
It is stated in the consultation materials that the purpose of Stage 1 Public Engagement is to solicit public views on the urban design objectives, urban design issues and sustainable design principles. However, the development of Sustainability Matrix and how it will be used remain unknown to the public.
We also noticed that there are a handful of technical terms mentioned in the consultation materials that require further clarification. These include: Urban Design Objectives, Urban Design Emphases, Key Urban Design Issues, Sustainability Principles, Design Components and Sustainability Criteria. Currently, the logic and relationship among these terms are not explained and the public cannot make sense of the study process especially the assessment framework.
Also, we would like to suggest that “Design Components” should not be included at this early stage. The public may have other creative ideas of how to translate sustainability principles into physical design components instead of those mentioned in the Sustainability Matrix. There is a need to clarify and state the logic, rationale and the development process of the sustainability assessment process for genuine public engagement.
Hong Kong Institute of Planners
June 2007
